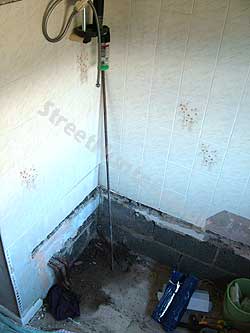 |
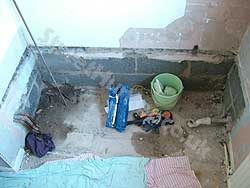 |
|
This show the clients existing tiles and pipe work as we removed the
bath |
This shows the space taken up by the bath that we had taken out. The
plumbing had to be changed as the original pipes were rooted under
the bath to supply water to the bath, toilet and sink |
| ```````````````````````````````````````````````````````````````````````````````` |
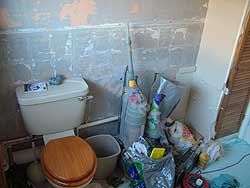 |
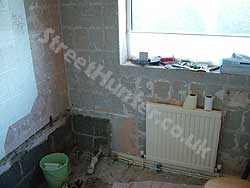 |
| The old toilet and cupboard units can be seen here |
This shows the old radiator under the window |
| ```````````````````````````````````````````````````````````````````````````````` |
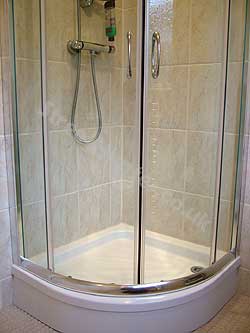 |
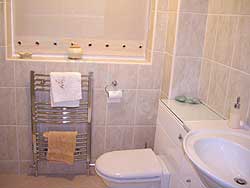 |
|
Here you can see the finished walk in shower unit |
This photo shows the new radiator and the new tile work around the
window |
| ```````````````````````````````````````````````````````````````````````````````` |
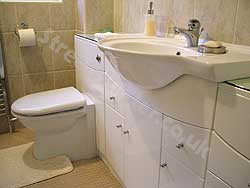 |
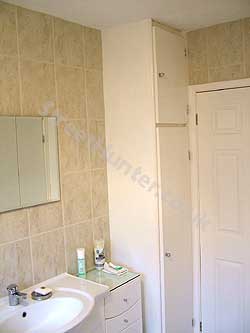 |
|
The client opted for a built in toilet and built in sink unit |
We designed and created a new tall storage unit to match the style of
the built in units |
| ```````````````````````````````````````````````````````````````````````````````` |
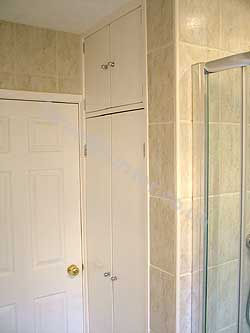 |
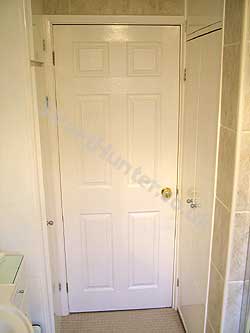 |
|
We made new doors again to match in with the built in bathroom units |
Finally we hung a new white six panel entrance door to finish
off the room |
| ```````````````````````````````````````````````````````````````````````````````` |





